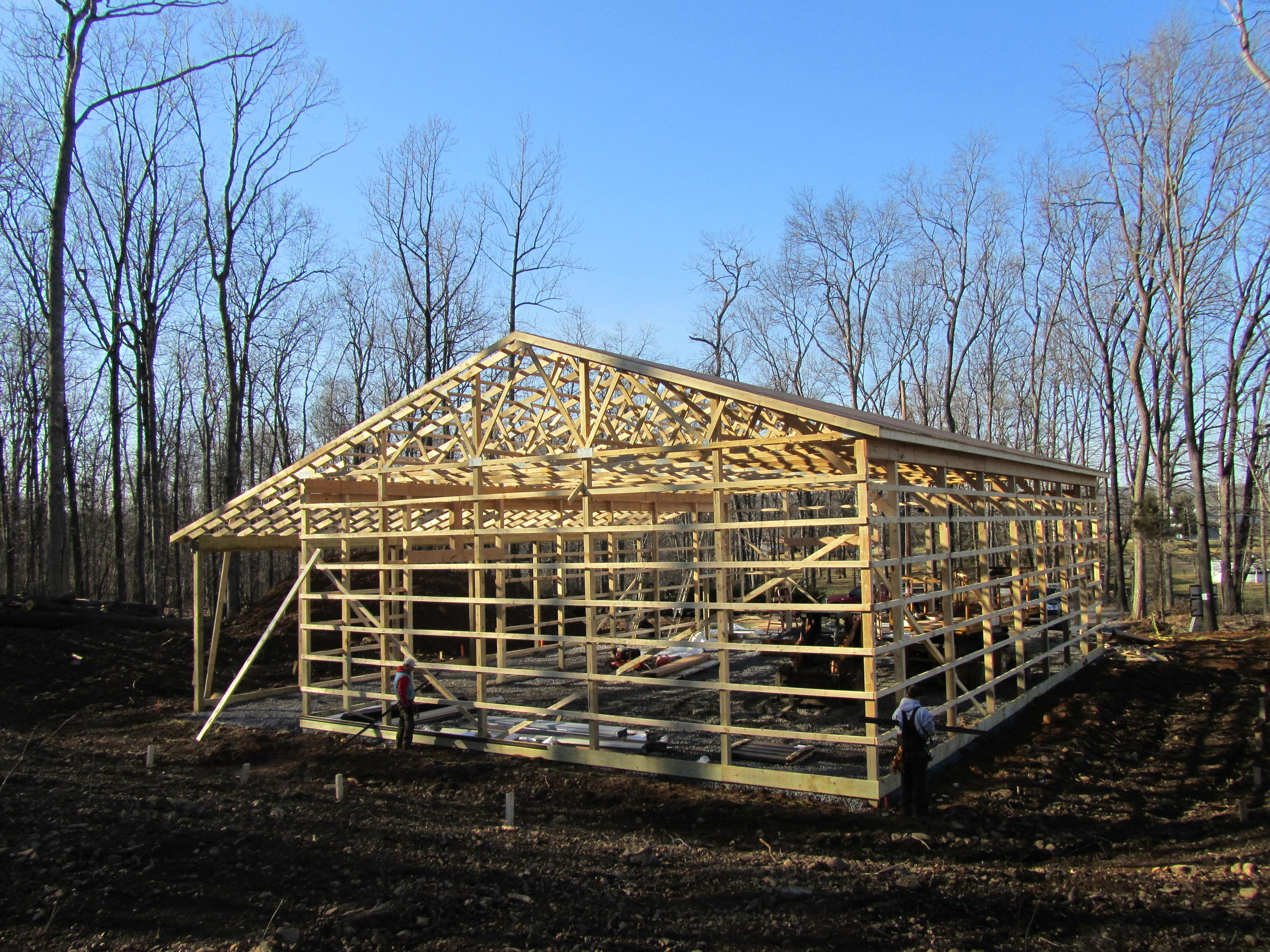Construction Services
Site Visit Consultation
A site visit consultation may be set up at your request, to view the site itself, and gather some very important information. We will discuss site selection, which includes views; turning radius; and landscaping. It will also include how best to achieve excavating; underground utilities; and well and septic locations, as well as required setback distances.
Before our meeting, all local zoning requirements should be determined. This includes setbacks and size limitations, if any. This is a critical component to insure that you can build where and what you would like to build.
We will then review your existing building architecture and take measurements and photos, as required for the design phase. Products samples and photos of past projects, are also a part of this initial consultation.
After our meeting, I will complete several forms, which will be used to guide me through the estimating process. You will receive a very detailed proposal package, for your review and consideration.
Sales Agreement Meeting
Many critical items are discussed and reviewed at this meeting, and it is recommended to allow a minimum of several hours for this meeting. This is much needed, to insure a successful construction project outcome.
If we have not previously met at this point, we will start by reviewing your building site and setbacks; excavating as well as underground and overhead utilities site access. Colors are chosen, as well as determining door and window locations.
Next, paperwork is finalized, with a review of all specifications and plans. We "fine tune" such items as the locations of doors; windows; downspouts and electrical conduit.
The permit application and plot plan is then reviewed together. After signing this application, I will then submit it to your township or borough, with your construction drawings.
Please read the Sales Agreement thoroughly. THIS IS VERY IMPORTANT. At this time, I encourage you to ask any questions regarding the Agreement and the permit process. If you are satisfied, I ask that you sign the Agreement and provide a check for 10% of the total Agreement price. At this point, I will then be able to proceed with the construction drawings and submitting your complete permit application to your township or borough.
Construction Process
During the Sales Agreement Meeting, you are provided with a detailed two page form, outlining our entire process...from that meeting until the final completion of your project. An additional 3 page document is provided to you, which further explains our building process.
The issuance of the permit will begin the construction scheduling process.
After you have paid for and obtained your permit from your township or borough, we will contact your excavator to coordinate our schedules.
We will schedule your footer inspection, as required, and the crew will arrive on site, at approximately 7:00 a.m. The supplies for the project will be delivered thereafter, at approximately 7:30 a.m. Typically, I meet with the crew around noon of that first day, to discuss the specifics of your project.
Permits
Obtaining a permit is included in your proposal, as part of our standard services. We are more than happy to review your proposed structure with your township or borough zoning officer to help determine the municipality's zoning requirements. We provide you with a report of our findings, which may help you decide your next step.
Determining factors are setbacks; building separation distances; maximum building height; maximum square footage; impervious percentage; building coverage area; and whether your building will be a zoning permit or a building permit.
Another determining factor is storm water management plan requirements. If your township or borough requires a plan, we can typically assist in providing the design requirements, and we can discuss this issue with you in more detail.
Variance relief is often required when the pole building does not meet the zoning requirements. We can assist you through this process, including attending the variance meetings with you, if desired. Municipalities normally a 3 week (15 business day) review period to review your completed permit application, making it important to begin your planning early. The zoning information will be utilized for the plot plan completion.
The plot plan can usually be a hand-drawn sketch of your property, which shows the existing buildings; well; septic; driveway locations; and proposed building location (indicating distance between all the aforementioned, as well as distance from all property lines. The plot plan can also be a subdivision drawing, printed off the county tax map.
Physically locating your property lines and verifying the planned building location will be your responsibility since we do not have knowledge of your property lines and corners.
We are able to expedite the permit process for you at no additional charge. The primary items required by you are a signature on the application; permit fees; property line identification; and building placement.
